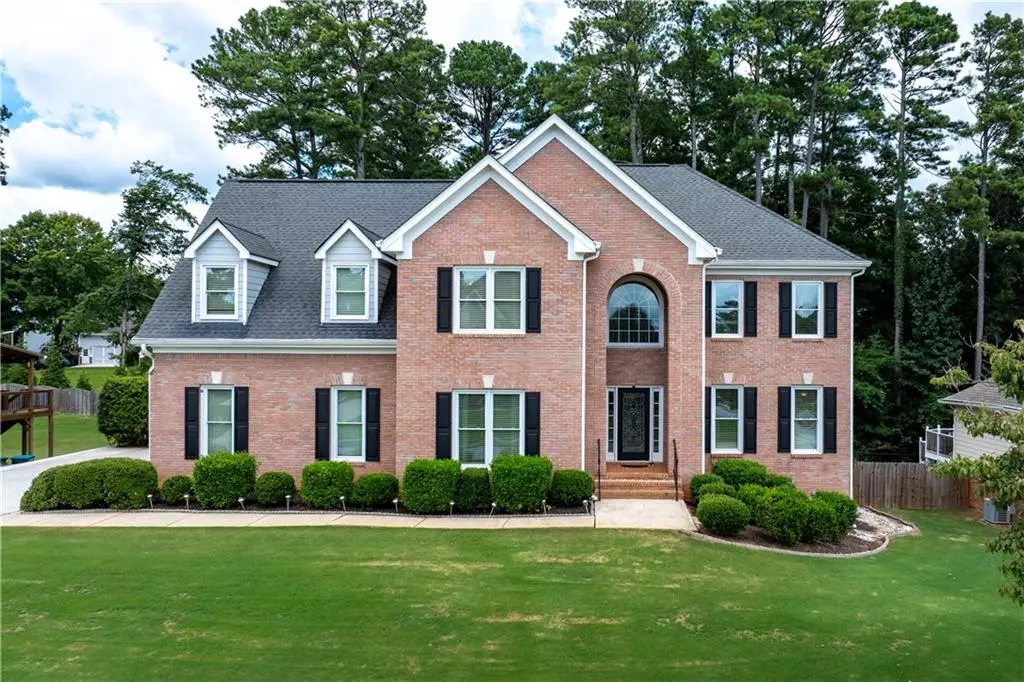$674,000
$680,000
0.9%For more information regarding the value of a property, please contact us for a free consultation.
5297 Candleberry DR SW Lilburn, GA 30047
4 Beds
4 Baths
4,111 SqFt
Key Details
Sold Price $674,000
Property Type Single Family Home
Sub Type Single Family Residence
Listing Status Sold
Purchase Type For Sale
Square Footage 4,111 sqft
Price per Sqft $163
Subdivision Evergreen Lakes
MLS Listing ID 7428251
Sold Date 08/23/24
Style Traditional
Bedrooms 4
Full Baths 4
Construction Status Resale
HOA Fees $875
HOA Y/N Yes
Originating Board First Multiple Listing Service
Year Built 1993
Annual Tax Amount $6,205
Tax Year 2023
Lot Size 0.350 Acres
Acres 0.35
Property Description
This is it! Your new home with plenty of space for the entire family. Located in sought after Evergreen Lakes Subdivision, a Parkview High School neighborhood, this 4 bedroom, 4 bath home has everything you need. You'll notice the newly widened driveway which provides plenty of parking space. Once entering the home, there is a bedroom with a full bath on the left, and nice sized living area and dining room on the right. You will love the gleaming hardwood floors throughout the main level. To the rear of the home is a updated kitchen, along with new stainless steel appliances and opens to the large family room, providing the perfect entertaining space. Lots of natural daylight streams into this area. There are 2 sets of stairs, one in the foyer, and one in the family room.
Upstairs, the oversized primary suite has a gas fireplace also opening into the bathroom. Primary bath has separate vanities, tub, and separate shower. There are also 2 more bedrooms and a full bath. If that's not enough, there is the perfect sized flex area, perfect for a home office, homework area, craft room, gaming area, or just an extra hang out spot. The terrace level has a full bath, an extra room (now being used as an extra bedroom), a large room for all kinds of purposes, and lots of unfinished space for workshop and storage. Outside, a huge partially covered deck for grilling, and watching your favorite sports on tv. Imagine having your morning coffee or afternoon favorite beverage in this beautiful private space. The fenced backyard has a basketball area and plenty of grassy space for everyone to play. The neighborhood amenities have everything you need, from a clubhouse, swimming pool, tennis courts, pickleball, sidewalks, and even a lake for fishing. Just outside the entrance to the neighborhood is Mountain Park Park and Mountain Park Library. Close to shopping, restaurants and easy access to I-85 and Highway 78 puts you in Decatur, Atlanta, or even Athens quickly.
Location
State GA
County Gwinnett
Lake Name None
Rooms
Bedroom Description Oversized Master
Other Rooms None
Basement Boat Door, Daylight, Finished, Finished Bath, Interior Entry, Unfinished
Main Level Bedrooms 1
Dining Room Seats 12+, Separate Dining Room
Interior
Interior Features Cathedral Ceiling(s), Crown Molding, Entrance Foyer 2 Story, High Ceilings 9 ft Main, High Ceilings 9 ft Upper, Walk-In Closet(s)
Heating Central, Forced Air
Cooling Ceiling Fan(s), Central Air, Electric
Flooring Carpet, Hardwood
Fireplaces Number 2
Fireplaces Type Family Room, Gas Starter, Master Bedroom
Window Features Double Pane Windows
Appliance Dishwasher, Disposal, Double Oven, Electric Cooktop, Gas Water Heater
Laundry Laundry Room, Main Level
Exterior
Exterior Feature Private Yard, Rain Gutters, Rear Stairs
Garage Attached, Covered, Driveway, Garage Door Opener, Garage Faces Side, Kitchen Level, Level Driveway
Fence Back Yard, Wood
Pool None
Community Features Clubhouse, Fishing, Homeowners Assoc, Lake, Near Schools, Near Shopping, Pickleball, Playground, Pool, Sidewalks, Swim Team, Tennis Court(s)
Utilities Available Cable Available, Electricity Available, Natural Gas Available, Sewer Available
Waterfront Description None
View Trees/Woods
Roof Type Composition
Street Surface Asphalt
Accessibility None
Handicap Access None
Porch Covered, Deck, Front Porch, Rear Porch
Private Pool false
Building
Lot Description Back Yard, Front Yard, Level, Private
Story Two
Foundation Concrete Perimeter
Sewer Public Sewer
Water Public
Architectural Style Traditional
Level or Stories Two
Structure Type Brick Front
New Construction No
Construction Status Resale
Schools
Elementary Schools Mountain Park - Gwinnett
Middle Schools Trickum
High Schools Parkview
Others
HOA Fee Include Maintenance Grounds,Swim,Tennis
Senior Community no
Restrictions false
Tax ID R6079A063
Special Listing Condition None
Read Less
Want to know what your home might be worth? Contact us for a FREE valuation!

Our team is ready to help you sell your home for the highest possible price ASAP

Bought with Harry Norman Realtors







