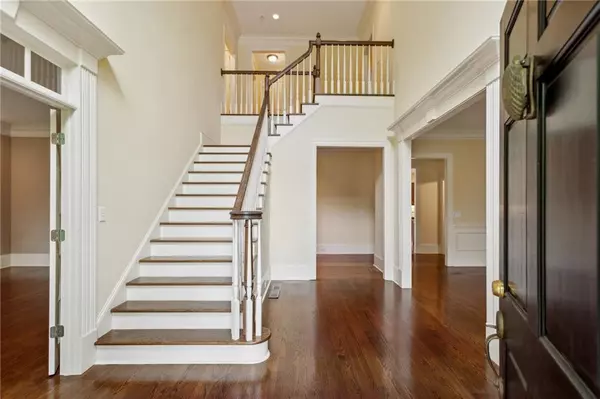$1,450,000
$1,500,000
3.3%For more information regarding the value of a property, please contact us for a free consultation.
4833 Rivercliff DR Marietta, GA 30067
6 Beds
5.5 Baths
6,651 SqFt
Key Details
Sold Price $1,450,000
Property Type Single Family Home
Sub Type Single Family Residence
Listing Status Sold
Purchase Type For Sale
Square Footage 6,651 sqft
Price per Sqft $218
Subdivision Rivercliff
MLS Listing ID 7397789
Sold Date 08/26/24
Style Traditional
Bedrooms 6
Full Baths 5
Half Baths 1
Construction Status Resale
HOA Fees $1,650
HOA Y/N Yes
Originating Board First Multiple Listing Service
Year Built 2001
Annual Tax Amount $4,322
Tax Year 2023
Lot Size 0.460 Acres
Acres 0.46
Property Description
Absolutely fantastic opportunity to make this high quality, well-maintained home in a swim/tennis community your own. One of the best floor plans in Rivercliff with 10' ceilings, hardwoods on main and upper, plus a true WALKOUT backyard with ROOM FOR A POOL! Oversized OWNER'S SUITE on MAIN LEVEL, large private bath with his/her closets. Perfect location for a floor office with two sets of french doors and a fireplace! Large chef's kitchen with gorgeous dark wood custom cabinets, Kitchenaid appliance package, and gas cooktop with hood. Both the eat-in breakfast area and the adjacent family room have beamed ceilings and a wall of windows providing gorgeous views of the private backyard. Area behind kitchen includes pantry and laundry room could be easily re-configured into walk-in pantry and mud area/laundry. Oversized dining room with buffet niche will accommodate large families. Owner added sunroom is the perfect place to relax and enjoy the beautiful private backyard. Upper level offers four bedrooms, three full bathrooms and a bonus room that could be used as a playroom or additional home office. Terrace level is currently partially finished with a rec room, a bedroom and a full bath. Endless opportunities for expansion on the terrace level with space for a home theatre, gym, wine cellar and more. This rare opportunity to totally update and customize a high quality construction home with a fantastic floor plan and make it your own does not come along often! And you can beat the location - 4 minutes to Atlanta Country Club, a short drive to Sandy Springs, and nearby hiking, biking and kayaking at the National Chattahoochee Recreation Area.
Location
State GA
County Cobb
Lake Name None
Rooms
Bedroom Description Master on Main,Oversized Master
Other Rooms None
Basement Finished, Finished Bath, Full
Main Level Bedrooms 1
Dining Room Seats 12+, Separate Dining Room
Interior
Interior Features Beamed Ceilings, Bookcases, Double Vanity, Entrance Foyer, Entrance Foyer 2 Story, High Ceilings 9 ft Upper, High Ceilings 10 ft Main, High Speed Internet, His and Hers Closets, Tray Ceiling(s)
Heating Natural Gas, Zoned
Cooling Central Air, Zoned
Flooring Hardwood
Fireplaces Number 2
Fireplaces Type Family Room, Gas Starter, Living Room
Window Features Double Pane Windows
Appliance Dishwasher, Disposal, Double Oven, Gas Cooktop, Microwave, Range Hood, Refrigerator, Self Cleaning Oven
Laundry Laundry Room, Main Level
Exterior
Exterior Feature Private Entrance, Private Yard
Garage Attached, Garage, Garage Faces Side, Kitchen Level
Garage Spaces 3.0
Fence None
Pool None
Community Features Clubhouse, Homeowners Assoc, Near Schools, Near Shopping, Near Trails/Greenway, Pool, Tennis Court(s)
Utilities Available Cable Available, Electricity Available, Natural Gas Available, Phone Available, Sewer Available, Underground Utilities, Water Available
Waterfront Description None
View Other
Roof Type Composition
Street Surface Asphalt
Accessibility None
Handicap Access None
Porch Glass Enclosed
Private Pool false
Building
Lot Description Back Yard, Landscaped, Private
Story Three Or More
Foundation Slab
Sewer Public Sewer
Water Public
Architectural Style Traditional
Level or Stories Three Or More
Structure Type Brick,Brick 4 Sides
New Construction No
Construction Status Resale
Schools
Elementary Schools Sope Creek
Middle Schools Dickerson
High Schools Walton
Others
HOA Fee Include Swim,Tennis,Trash
Senior Community no
Restrictions false
Tax ID 01007900040
Ownership Fee Simple
Acceptable Financing Cash, Conventional
Listing Terms Cash, Conventional
Financing no
Special Listing Condition None
Read Less
Want to know what your home might be worth? Contact us for a FREE valuation!

Our team is ready to help you sell your home for the highest possible price ASAP

Bought with HOME Real Estate, LLC







