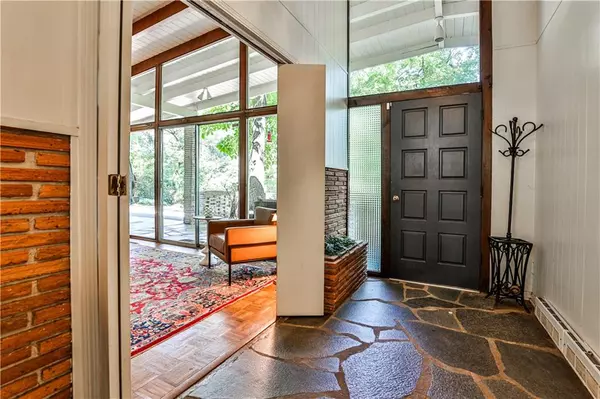$800,000
$799,995
For more information regarding the value of a property, please contact us for a free consultation.
2717 Margaret Mitchell DR NW Atlanta, GA 30327
3 Beds
2.5 Baths
2,287 SqFt
Key Details
Sold Price $800,000
Property Type Single Family Home
Sub Type Single Family Residence
Listing Status Sold
Purchase Type For Sale
Square Footage 2,287 sqft
Price per Sqft $349
Subdivision Margaret Mitchell
MLS Listing ID 7426946
Sold Date 09/03/24
Style Mid-Century Modern,Ranch
Bedrooms 3
Full Baths 2
Half Baths 1
Construction Status Resale
HOA Y/N No
Originating Board First Multiple Listing Service
Year Built 1959
Annual Tax Amount $11,939
Tax Year 2023
Lot Size 0.591 Acres
Acres 0.5913
Property Description
Rare one-of-a-kind mid-century modern home now for sale in coveted Margaret Mitchell neighborhood! Primed and ready for the renovation of your dreams with many original features in tact, this house invites inspiration and excitement in even the most discerning buyer. Here is your rare opportunity to move into one of Atlanta's premier communities with quick access to Morris Brandon Primary Center, Westminster, Pace, Lovett, and more for well under $1MM. Situated on just under 0.6 acres, this home sits well-appointed elevated off the main road where you enjoy the utmost privacy surrounded by lush woods. Be welcomed by 10 ft+ ceilings in the foyer and main living spaces with vaulted ceilings, exposed beams, original parquet floors in two original designs, and floor-to-ceiling windows on both front and back sides of the home. The renovated kitchen with marble countertops and stainless steel appliances opens up to the great room with a stacked stone fireplace and accent wall featuring the same stone from the quarries that built the National Monuments in Washington D.C. Option to have dual eat-in areas either in tandem with the great room or keeping room right off of kitchen. Right there on the back of the home is your sunroom with stone floors, exposed beams and additional storage closets. Laundry room sits adjacent to the kitchen on the front of the home with access to 2-car carport and half bath. On the other half of the home are the living quarters with two secondary bedrooms, one hall full bath and the primary suite situated on the back of the home with generous closet space and en-suite bathroom. Outside features a private patio where a stone path takes you to up your elevated secondary backyard with seasonal views of the city skyline and forested privacy. So much potential to make your dream project come true with 2717 Margaret Mitchell Drive NW!
Location
State GA
County Fulton
Lake Name None
Rooms
Bedroom Description Master on Main
Other Rooms None
Basement Exterior Entry, Partial
Main Level Bedrooms 3
Dining Room Open Concept
Interior
Interior Features Beamed Ceilings, Bookcases, Entrance Foyer, High Ceilings 10 ft Main
Heating Central
Cooling Ceiling Fan(s), Central Air
Flooring Hardwood, Stone
Fireplaces Number 1
Fireplaces Type Family Room, Stone
Window Features Window Treatments
Appliance Dishwasher, Disposal, Dryer, Electric Range, Range Hood, Refrigerator, Washer
Laundry Laundry Room, Main Level
Exterior
Exterior Feature Garden, Private Yard, Rain Gutters
Garage Carport, Covered, Driveway, Kitchen Level
Fence None
Pool None
Community Features Near Public Transport, Near Schools, Near Shopping, Park, Playground, Street Lights, Tennis Court(s)
Utilities Available Cable Available, Electricity Available, Natural Gas Available, Phone Available, Sewer Available, Water Available
Waterfront Description None
View City, Trees/Woods
Roof Type Composition
Street Surface Paved
Accessibility None
Handicap Access None
Porch Covered
Private Pool false
Building
Lot Description Back Yard, Front Yard, Wooded
Story One
Foundation Slab
Sewer Public Sewer
Water Public
Architectural Style Mid-Century Modern, Ranch
Level or Stories One
Structure Type Brick 4 Sides
New Construction No
Construction Status Resale
Schools
Elementary Schools Morris Brandon
Middle Schools Willis A. Sutton
High Schools North Atlanta
Others
Senior Community no
Restrictions false
Tax ID 17 021900020116
Special Listing Condition None
Read Less
Want to know what your home might be worth? Contact us for a FREE valuation!

Our team is ready to help you sell your home for the highest possible price ASAP

Bought with Mandowa and Company







