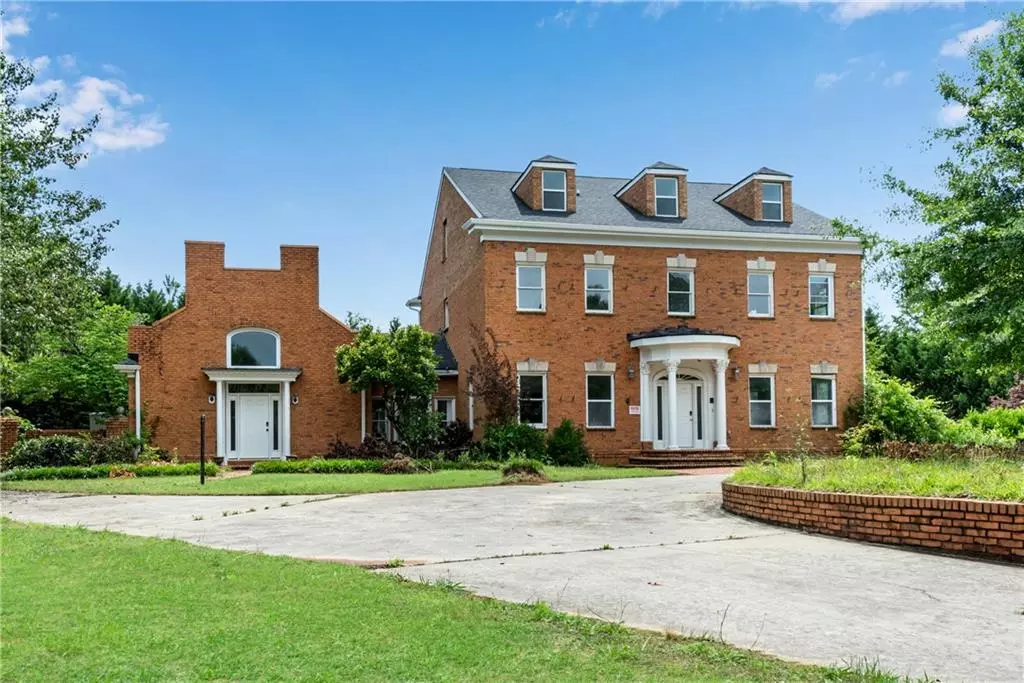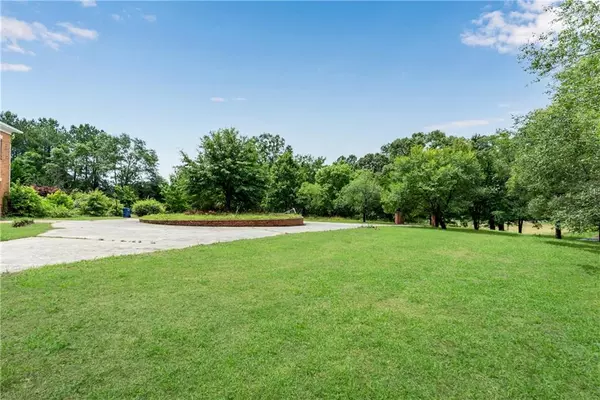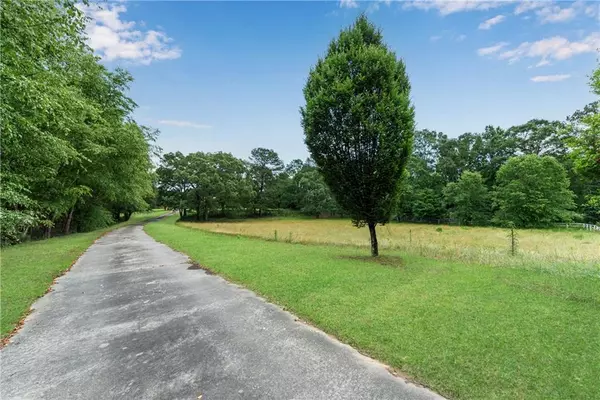$630,000
$700,000
10.0%For more information regarding the value of a property, please contact us for a free consultation.
4901 Lenora Church RD Snellville, GA 30039
7 Beds
4.5 Baths
7,253 SqFt
Key Details
Sold Price $630,000
Property Type Single Family Home
Sub Type Single Family Residence
Listing Status Sold
Purchase Type For Sale
Square Footage 7,253 sqft
Price per Sqft $86
Subdivision Na
MLS Listing ID 7394851
Sold Date 09/12/24
Style Traditional
Bedrooms 7
Full Baths 4
Half Baths 1
Construction Status Under Construction
HOA Y/N No
Originating Board First Multiple Listing Service
Year Built 1986
Annual Tax Amount $5,144
Tax Year 2023
Lot Size 3.550 Acres
Acres 3.55
Property Description
Prepare to be captivated by this meticulously renovated home on 3.55 acres, where every inch of it's 4 floors has been transformed into a masterpiece of modern living. Situated in a desirable location, this stunning residence that sits on 3.55 acres has undergone a complete gut renovation, resulting in a seamless fusion of contemporary design and historic charm.
Step inside to discover a fresh canvas of sophistication, with an amazing layout that invites you to explore every corner. The spacious living area is bathed in natural light, accentuating the sleek hardwood floors of your choice and designer finishes throughout.
The chef's kitchen with updated quartz countertops, and custom cabinetry will ensure a dinner time that's unforgettable. Whether you're hosting extravagant dinner parties or casual gatherings, this culinary haven is sure to impress even the most discerning chef.
Retreat to the luxurious master suite, boasting a tranquil oasis with a spa-like ensuite bathroom and 2 spacious walk-in closets. Each additional bedroom offers comfort and style, perfect for accommodating family members or guests.
No detail has been overlooked in this renovation, with new plumbing, electrical, and HVAC systems ensuring modern convenience and efficiency. From the energy-efficient windows to the smart home technology, every aspect of this home has been thoughtfully designed to elevate your living experience.
Outside, discover a private sanctuary in the beautifully landscaped yard with a circular driveway, ideal for numerous car parking for entertaining your guests.
Conveniently located near parks, schools, shopping, and dining options, this home offers the perfect blend of luxury and convenience.
Experience the epitome of modern living in this fully renovated home. Schedule a viewing today and make your dreams a reality!
Location
State GA
County Gwinnett
Lake Name None
Rooms
Bedroom Description Oversized Master,Sitting Room
Other Rooms None
Basement Daylight, Finished, Partial, Walk-Out Access
Dining Room Separate Dining Room
Interior
Interior Features Cathedral Ceiling(s), Disappearing Attic Stairs, Double Vanity, High Ceilings 10 ft Main, Walk-In Closet(s)
Heating Central
Cooling Central Air
Flooring Carpet
Fireplaces Number 3
Fireplaces Type Factory Built
Window Features Insulated Windows
Appliance Other
Laundry Upper Level
Exterior
Exterior Feature Private Yard
Garage Parking Pad
Fence None
Pool None
Community Features None
Utilities Available Electricity Available
Waterfront Description None
View Trees/Woods
Roof Type Composition
Street Surface Paved
Accessibility None
Handicap Access None
Porch Covered, Screened
Private Pool false
Building
Lot Description Level, Pasture
Story Three Or More
Foundation Slab
Sewer Septic Tank
Water Private
Architectural Style Traditional
Level or Stories Three Or More
Structure Type Brick 4 Sides
New Construction No
Construction Status Under Construction
Schools
Elementary Schools Rosebud
Middle Schools Grace Snell
High Schools South Gwinnett
Others
Senior Community no
Restrictions false
Tax ID R4317 020
Acceptable Financing Cash, Conventional, FHA, FHA 203(k)
Listing Terms Cash, Conventional, FHA, FHA 203(k)
Special Listing Condition None
Read Less
Want to know what your home might be worth? Contact us for a FREE valuation!

Our team is ready to help you sell your home for the highest possible price ASAP

Bought with Keller Williams Realty Atl Partners







