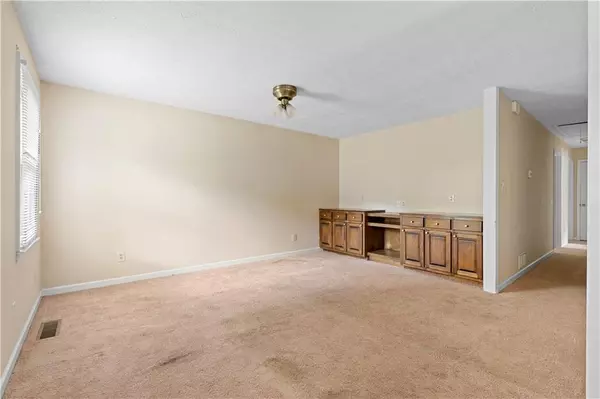$199,900
$199,900
For more information regarding the value of a property, please contact us for a free consultation.
124 Azalea DR Griffin, GA 30224
3 Beds
2 Baths
1,232 SqFt
Key Details
Sold Price $199,900
Property Type Single Family Home
Sub Type Single Family Residence
Listing Status Sold
Purchase Type For Sale
Square Footage 1,232 sqft
Price per Sqft $162
Subdivision Azalea Grove
MLS Listing ID 7436290
Sold Date 09/12/24
Style Ranch,Traditional
Bedrooms 3
Full Baths 2
Construction Status Resale
HOA Y/N No
Originating Board First Multiple Listing Service
Year Built 1995
Annual Tax Amount $1,722
Tax Year 2023
Lot Size 0.440 Acres
Acres 0.44
Property Description
This 3-bedroom, 2-bathroom home offers a unique opportunity for both homeowners and investors. Tucked away in a quiet cul-de-sac, this property is ideal for those seeking a peaceful setting while still being just a short drive from downtown Griffin’s shops, restaurants, and conveniences. Whether you’re looking to move in, rent out, or flip, this home provides endless possibilities. Don’t miss your chance to secure this versatile property in a prime location!
Location
State GA
County Spalding
Lake Name None
Rooms
Bedroom Description Master on Main
Other Rooms None
Basement Crawl Space
Main Level Bedrooms 3
Dining Room Open Concept
Interior
Interior Features Other
Heating Central
Cooling Central Air
Flooring Carpet, Laminate
Fireplaces Type None
Window Features None
Appliance Dishwasher, Gas Range, Refrigerator
Laundry Other
Exterior
Exterior Feature Private Yard
Garage Carport, Driveway
Fence None
Pool None
Community Features Near Schools, Near Shopping
Utilities Available Other
Waterfront Description None
View Trees/Woods
Roof Type Composition
Street Surface Paved
Accessibility Accessible Approach with Ramp
Handicap Access Accessible Approach with Ramp
Porch Covered, Front Porch
Private Pool false
Building
Lot Description Cul-De-Sac, Wooded
Story One
Foundation Block
Sewer Septic Tank
Water Public
Architectural Style Ranch, Traditional
Level or Stories One
Structure Type Vinyl Siding
New Construction No
Construction Status Resale
Schools
Elementary Schools Crescent Road
Middle Schools Rehoboth Road
High Schools Spalding
Others
Senior Community no
Restrictions false
Tax ID 144 03015
Special Listing Condition None
Read Less
Want to know what your home might be worth? Contact us for a FREE valuation!

Our team is ready to help you sell your home for the highest possible price ASAP

Bought with Century 21 Crowe Realty







