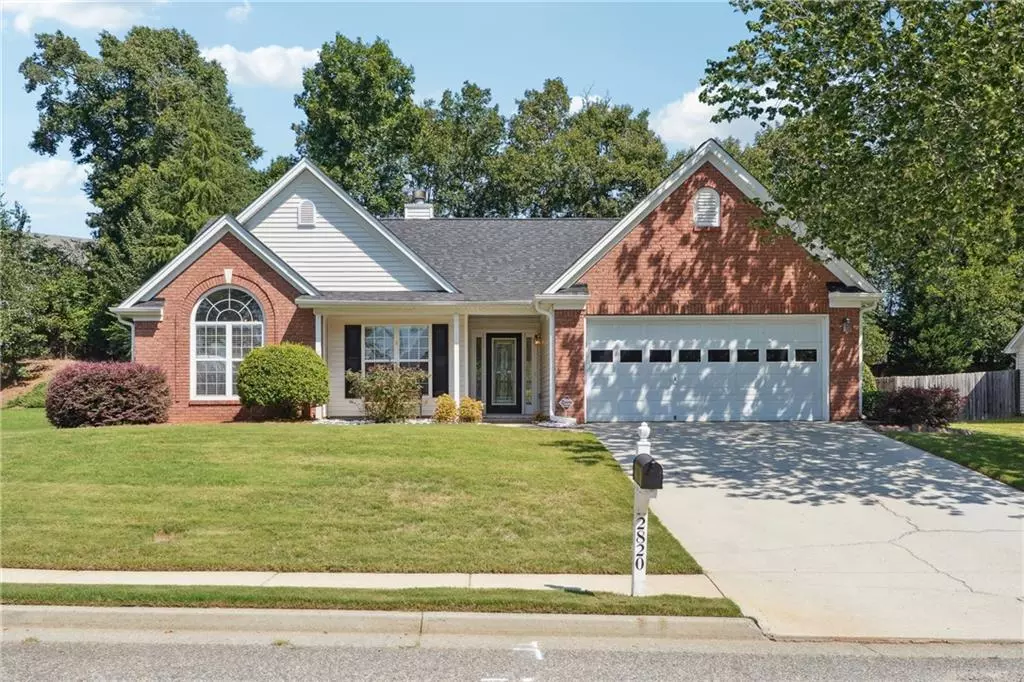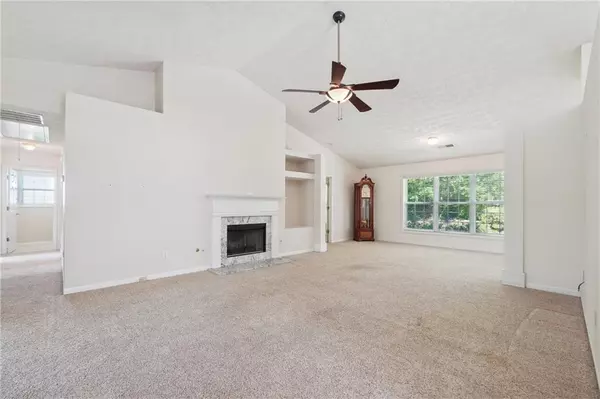$395,000
$389,000
1.5%For more information regarding the value of a property, please contact us for a free consultation.
2820 General Lee WAY Buford, GA 30519
3 Beds
2 Baths
1,779 SqFt
Key Details
Sold Price $395,000
Property Type Single Family Home
Sub Type Single Family Residence
Listing Status Sold
Purchase Type For Sale
Square Footage 1,779 sqft
Price per Sqft $222
Subdivision Hamilton Pointe
MLS Listing ID 7435002
Sold Date 09/26/24
Style Ranch
Bedrooms 3
Full Baths 2
Construction Status Resale
HOA Fees $300
HOA Y/N Yes
Originating Board First Multiple Listing Service
Year Built 2001
Annual Tax Amount $929
Tax Year 2023
Lot Size 10,454 Sqft
Acres 0.24
Property Description
Spotless and Move-In Ready: A Convenient Ranch Retreat! This impeccably maintained ranch home is perfectly positioned, offering easy access to the interstate and nearby shopping. Step inside to discover gleaming hardwood floors throughout the foyer, dining room, kitchen, and breakfast area.
The oversized master bedroom provides a private retreat, complemented by a luxurious master bath featuring a garden tub, separate shower, and dual vanity. The split-bedroom layout ensures ample privacy for all. Gather in the spacious family room, warmed by a cozy gas log fireplace. Step outside to the inviting patio, surrounded by a low-maintenance yard and exterior. Bright and open, the floor plan showcases a kitchen island and other thoughtful details that elevate the living experience. This ranch home truly has it all - spotless condition, optimal convenience, and inviting living spaces.
Location
State GA
County Gwinnett
Lake Name None
Rooms
Bedroom Description Master on Main,Roommate Floor Plan
Other Rooms None
Basement None
Main Level Bedrooms 3
Dining Room Separate Dining Room
Interior
Interior Features Cathedral Ceiling(s), Disappearing Attic Stairs, Double Vanity, Entrance Foyer, High Ceilings 9 ft Main, High Speed Internet, Low Flow Plumbing Fixtures, Walk-In Closet(s)
Heating Natural Gas
Cooling Ceiling Fan(s), Central Air
Flooring Carpet, Hardwood
Fireplaces Number 1
Fireplaces Type Factory Built, Gas Log
Window Features None
Appliance Dishwasher, Disposal, Dryer, Gas Range, Gas Water Heater, Refrigerator, Washer
Laundry Laundry Room
Exterior
Exterior Feature Other
Parking Features Attached, Garage
Garage Spaces 2.0
Fence None
Pool None
Community Features Homeowners Assoc, Near Schools, Near Shopping
Utilities Available Cable Available, Electricity Available, Natural Gas Available, Phone Available, Underground Utilities, Water Available
Waterfront Description None
View Other
Roof Type Composition
Street Surface Paved
Accessibility None
Handicap Access None
Porch Front Porch, Patio
Private Pool false
Building
Lot Description Back Yard, Front Yard, Level, Wooded
Story One
Foundation Slab
Sewer Public Sewer
Water Public
Architectural Style Ranch
Level or Stories One
Structure Type Vinyl Siding
New Construction No
Construction Status Resale
Schools
Elementary Schools Ivy Creek
Middle Schools Jones
High Schools Seckinger
Others
HOA Fee Include Maintenance Grounds
Senior Community no
Restrictions true
Tax ID R7139 165
Acceptable Financing Cash, Conventional, FHA, VA Loan
Listing Terms Cash, Conventional, FHA, VA Loan
Special Listing Condition None
Read Less
Want to know what your home might be worth? Contact us for a FREE valuation!

Our team is ready to help you sell your home for the highest possible price ASAP

Bought with Keller Williams Realty Atlanta Partners






