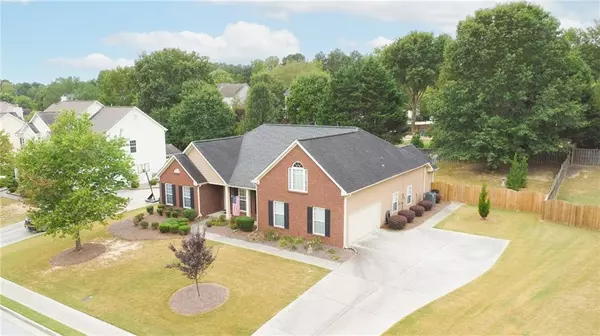$450,000
$450,000
For more information regarding the value of a property, please contact us for a free consultation.
3317 Seneca Farm DR Buford, GA 30519
3 Beds
2.5 Baths
2,521 SqFt
Key Details
Sold Price $450,000
Property Type Single Family Home
Sub Type Single Family Residence
Listing Status Sold
Purchase Type For Sale
Square Footage 2,521 sqft
Price per Sqft $178
Subdivision Seneca Farms
MLS Listing ID 7452470
Sold Date 09/26/24
Style Ranch,Traditional
Bedrooms 3
Full Baths 2
Half Baths 1
Construction Status Resale
HOA Fees $716
HOA Y/N Yes
Originating Board First Multiple Listing Service
Year Built 2003
Annual Tax Amount $1,503
Tax Year 2023
Lot Size 0.340 Acres
Acres 0.34
Property Description
Welcome to a beautiful "hard to find" ranch with 3 BR/2 1/2 Baths plus a large bonus (FLEX) room and a formal living room.
Home is located in highly sought after Seckinger High School district where student can focus on the Humanities, International Business and Advanced Science and Technology with an emphasis on Artificial Intelligence.
The updated gourmet kitchen open to the fireside family room is ideal for entertaining or enjoy relaxing with guests on the lovely screened porch that overlooks the landscaped and level fenced back yard. Kitchen has beautiful leathered stone counters along with spacious island's quartz countertop. Stainless appliances complete the updating.
The spacious primary bedroom boasts two large walk in closets with customized shelving in both.
Home has been meticulously maintained and is conveniently located near I-85, 985, Mall of Georgia, shopping, great dining, Lake Lanier and Chateau Elan.
This great location, excellent schools and established community with pool and tennis amenities, make this great option for your real estate investments.
Location
State GA
County Gwinnett
Lake Name None
Rooms
Bedroom Description Master on Main,Oversized Master,Split Bedroom Plan
Other Rooms None
Basement None
Main Level Bedrooms 3
Dining Room Separate Dining Room
Interior
Interior Features Double Vanity, Entrance Foyer, High Speed Internet, Tray Ceiling(s), Walk-In Closet(s)
Heating Forced Air, Natural Gas, Zoned
Cooling Ceiling Fan(s), Central Air, Electric
Flooring Carpet, Ceramic Tile, Hardwood
Fireplaces Number 1
Fireplaces Type Factory Built, Family Room, Gas Log, Gas Starter
Window Features None
Appliance Dishwasher, Disposal, ENERGY STAR Qualified Appliances, Gas Range, Gas Water Heater, Microwave, Refrigerator, Self Cleaning Oven
Laundry Laundry Room, Main Level
Exterior
Exterior Feature Private Entrance, Private Yard, Rain Gutters
Parking Features Attached, Driveway, Garage, Garage Faces Side, Level Driveway
Garage Spaces 2.0
Fence Back Yard, Fenced, Privacy, Wood
Pool None
Community Features Homeowners Assoc, Near Schools, Near Shopping, Pool, Sidewalks, Street Lights, Tennis Court(s)
Utilities Available Cable Available, Electricity Available, Natural Gas Available, Phone Available, Sewer Available, Underground Utilities
Waterfront Description None
View Other
Roof Type Composition,Shingle
Street Surface Asphalt,Paved
Accessibility None
Handicap Access None
Porch Patio, Screened
Private Pool false
Building
Lot Description Back Yard, Cul-De-Sac, Front Yard, Landscaped, Mountain Frontage
Story One and One Half
Foundation Slab
Sewer Public Sewer
Water Public
Architectural Style Ranch, Traditional
Level or Stories One and One Half
Structure Type Brick Veneer,Cement Siding
New Construction No
Construction Status Resale
Schools
Elementary Schools Ivy Creek
Middle Schools Jones
High Schools Seckinger
Others
HOA Fee Include Insurance,Maintenance Grounds,Swim,Tennis
Senior Community no
Restrictions false
Tax ID R1004 650
Acceptable Financing Cash, Conventional, FHA, VA Loan
Listing Terms Cash, Conventional, FHA, VA Loan
Special Listing Condition None
Read Less
Want to know what your home might be worth? Contact us for a FREE valuation!

Our team is ready to help you sell your home for the highest possible price ASAP

Bought with BHGRE Metro Brokers






