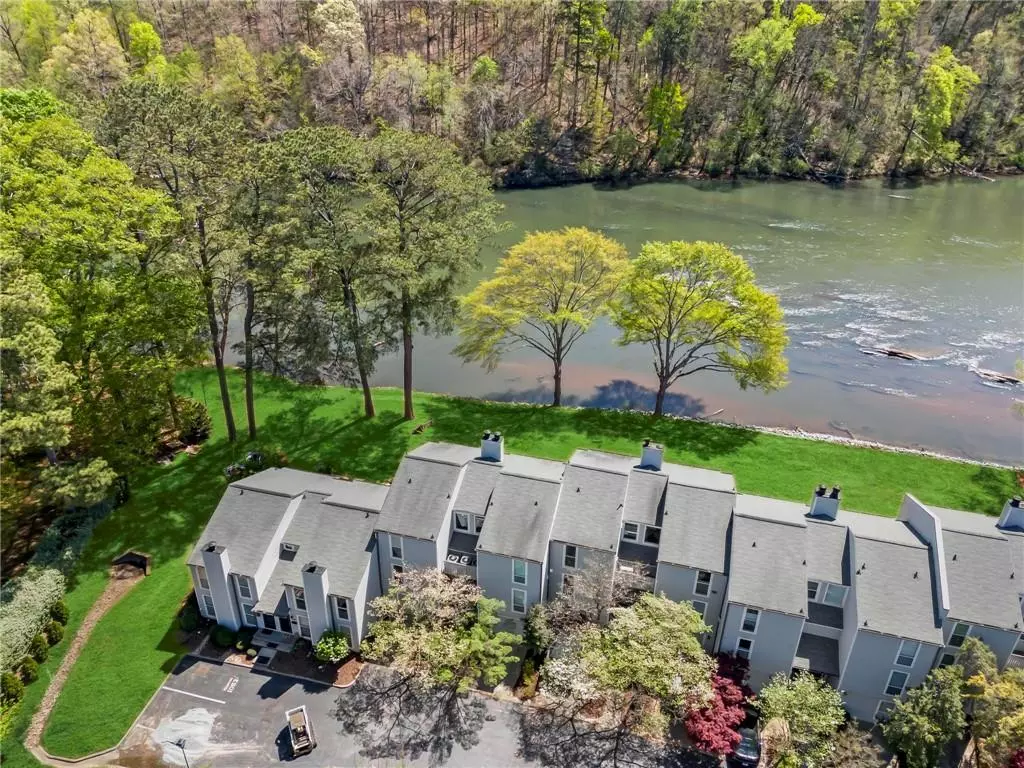$565,000
$600,000
5.8%For more information regarding the value of a property, please contact us for a free consultation.
1052 Riverbend Club DR SE Atlanta, GA 30339
2 Beds
1.5 Baths
1,352 SqFt
Key Details
Sold Price $565,000
Property Type Townhouse
Sub Type Townhouse
Listing Status Sold
Purchase Type For Sale
Square Footage 1,352 sqft
Price per Sqft $417
Subdivision Chattahoochee Trail
MLS Listing ID 7363344
Sold Date 10/02/24
Style Townhouse
Bedrooms 2
Full Baths 1
Half Baths 1
Construction Status Resale
HOA Fees $300
HOA Y/N Yes
Originating Board First Multiple Listing Service
Year Built 1972
Annual Tax Amount $5,046
Tax Year 2023
Lot Size 10,097 Sqft
Acres 0.2318
Property Description
Amazing WATERFRONT townhome on the Chattahoochee River inside the perimeter in Cobb County in an exclusive GATED townhome community. Two bedroom with a Jack and Jill bathroom, a separate oversized guest half bathroom and a highly coveted one car garage. Gorgeous unobstructed Chattahoochee River views on all three levels. Enjoy the shoals, ducklings and all of nature. Gaze across at the Chattahoochee Forest. Wood burning fireplace. Expansive riverfront deck for entertaining and relaxing. Private upstairs riverfront balcony directly off owner's suite. Easy access to downtown, perimeter or the airport. Close to the Battery and Truist Park. Cobb County Property Taxes with an Atlanta address. No flood zone and no flood insurance required. Close to Chattahoochee Coffee Company. Updated hardwood floors in great room. Incredible views and tons of natural light. Kitchen has updated cabinets and stainless steel appliances. Stainless refrigerator with ice/water dispenser. Built in stainless microwave and an abundance of kitchen cabinets with a long kitchen window for more daylight and sunsets. Morning coffee at the breakfast bar or set up your laptop in the dining room to all enjoy the river views. Oversized half bath on main level for guests. Full size laundry space. Upstairs is a dreamy large owner's suite with expansive river views and a private balcony. A Jack and Jill bathroom with two separate vanities that allow privacy separates the secondary bedroom. Shower with updated tile. Great closet space.
One car garage with driveway that will accommodate an SUV has additional storage you can walk into for off season or holiday decor. Water heater located in garage storage area. Neighborhood is installing new sod. Landscaping, roof and exterior hardy siding and gutter maintenance included in monthly dues. Come home to the river life.
Location
State GA
County Cobb
Lake Name None
Rooms
Bedroom Description Roommate Floor Plan
Other Rooms Other
Basement None
Dining Room Open Concept
Interior
Interior Features Disappearing Attic Stairs, Double Vanity, Entrance Foyer, High Speed Internet
Heating Central, Electric, Forced Air
Cooling Ceiling Fan(s), Central Air, Electric
Flooring Carpet, Ceramic Tile, Hardwood
Fireplaces Number 1
Fireplaces Type Great Room
Window Features Double Pane Windows
Appliance Dishwasher, Disposal, Electric Cooktop
Laundry In Hall
Exterior
Exterior Feature None
Garage Assigned, Attached, Garage, Garage Faces Front, Level Driveway, Varies by Unit
Garage Spaces 1.0
Fence None
Pool None
Community Features Homeowners Assoc, Near Shopping, Near Trails/Greenway, Sidewalks, Street Lights
Utilities Available Underground Utilities
Waterfront Description River Front
View Park/Greenbelt, River, Trees/Woods
Roof Type Composition
Street Surface Asphalt
Accessibility None
Handicap Access None
Porch Deck, Rear Porch
Total Parking Spaces 2
Private Pool false
Building
Lot Description Borders US/State Park, Landscaped, Level, Stream or River On Lot
Story Three Or More
Foundation Slab
Sewer Public Sewer
Water Public
Architectural Style Townhouse
Level or Stories Three Or More
Structure Type Cement Siding
New Construction No
Construction Status Resale
Schools
Elementary Schools Brumby
Middle Schools East Cobb
High Schools Wheeler
Others
HOA Fee Include Maintenance Structure,Maintenance Grounds,Reserve Fund
Senior Community no
Restrictions true
Tax ID 17106700530
Ownership Condominium
Acceptable Financing 1031 Exchange, Cash, Conventional
Listing Terms 1031 Exchange, Cash, Conventional
Financing no
Special Listing Condition None
Read Less
Want to know what your home might be worth? Contact us for a FREE valuation!

Our team is ready to help you sell your home for the highest possible price ASAP

Bought with Keller Williams Rlty, First Atlanta







