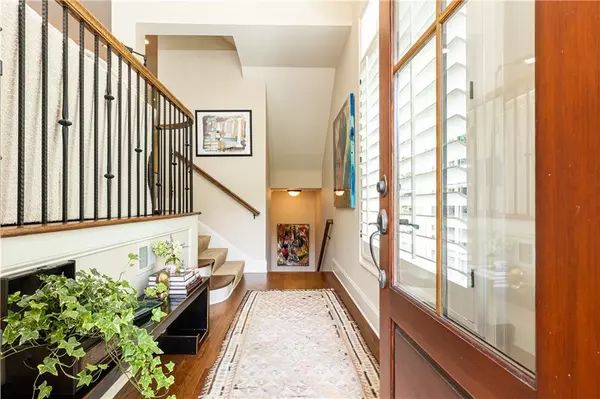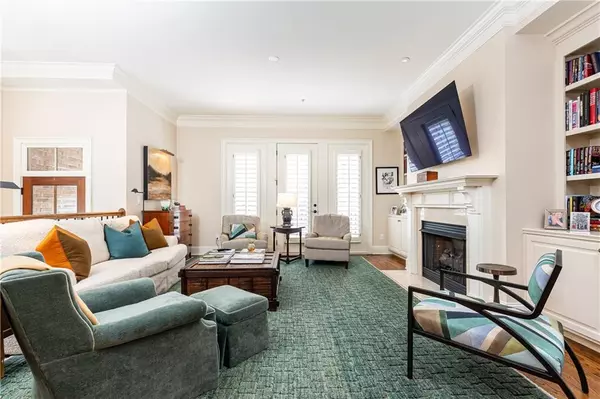$1,375,000
$1,350,000
1.9%For more information regarding the value of a property, please contact us for a free consultation.
2775 Paces Lookout LN SE Atlanta, GA 30339
4 Beds
4.5 Baths
3,877 SqFt
Key Details
Sold Price $1,375,000
Property Type Townhouse
Sub Type Townhouse
Listing Status Sold
Purchase Type For Sale
Square Footage 3,877 sqft
Price per Sqft $354
Subdivision Paces View
MLS Listing ID 7449981
Sold Date 10/09/24
Style Townhouse,Traditional
Bedrooms 4
Full Baths 4
Half Baths 1
Construction Status Resale
HOA Y/N Yes
Originating Board First Multiple Listing Service
Year Built 2012
Annual Tax Amount $12,137
Tax Year 2023
Lot Size 1,219 Sqft
Acres 0.028
Property Description
Experience the exceptional charm of this brick and stone townhome in the gated community of PACES VIEW. Located in Vinings, it offers one of the most breathtaking skyline views in the city . Perfect for entertaining, this home spans four luxurious levels, featuring four bedrooms, four full baths, one half bath , a full office, bonus room and impeccable stone and brick exterior construction. An elevator provides easy access to all levels. The craftsmanship throughout is exceptional, with detailed molding and millwork. The grand three-story staircase, with its artfully curved design and solid wood banister, adds a striking architectural element. High-end kitchen appliances, an elegant owner’s suite, and hardwood floors throughout enhance the living experience. The home also features beautiful lighting and a premium sound system throughout. Located in the charming and historic Vinings area, this townhome offers convenient walkability to trendy shops and restaurants. Situated in Cobb County, residents enjoy some of the lowest taxes in the greater Atlanta area, including a significant exemption for seniors aged 62 and up. The community also boasts a spacious clubhouse and pool, making it the perfect place to enjoy summer days.
Location
State GA
County Cobb
Lake Name None
Rooms
Bedroom Description Oversized Master,Sitting Room,Split Bedroom Plan
Other Rooms None
Basement Bath/Stubbed, Daylight, Driveway Access, Exterior Entry, Finished, Interior Entry
Dining Room Separate Dining Room
Interior
Interior Features Bookcases, Crown Molding, Disappearing Attic Stairs, Double Vanity, Elevator, Entrance Foyer, High Ceilings 10 ft Lower, High Ceilings 10 ft Main, High Ceilings 10 ft Upper, Tray Ceiling(s), Walk-In Closet(s), Wet Bar
Heating Forced Air, Natural Gas, Zoned
Cooling Ceiling Fan(s), Central Air, Heat Pump, Multi Units, Zoned
Flooring Carpet, Hardwood
Fireplaces Number 1
Fireplaces Type Family Room, Gas Log, Gas Starter, Ventless
Window Features Insulated Windows,Plantation Shutters
Appliance Dishwasher, Disposal, Double Oven, Dryer, Electric Oven, ENERGY STAR Qualified Appliances, Gas Range, Gas Water Heater, Microwave, Refrigerator, Self Cleaning Oven, Washer
Laundry Laundry Room, Sink, Upper Level
Exterior
Exterior Feature Balcony, Courtyard, Private Yard, Rain Gutters, Rear Stairs
Garage Garage, Garage Door Opener, Garage Faces Front
Garage Spaces 2.0
Fence Back Yard
Pool None
Community Features Barbecue, Clubhouse, Fitness Center, Gated, Homeowners Assoc, Meeting Room, Near Shopping, Near Trails/Greenway, Pool, Sidewalks, Street Lights
Utilities Available Cable Available, Electricity Available, Natural Gas Available, Phone Available, Underground Utilities, Water Available
Waterfront Description None
View Other
Roof Type Composition
Street Surface Asphalt
Accessibility None
Handicap Access None
Porch Covered, Enclosed, Patio
Private Pool false
Building
Lot Description Landscaped, Sprinklers In Front
Story Multi/Split
Foundation Brick/Mortar
Sewer Public Sewer
Water Public
Architectural Style Townhouse, Traditional
Level or Stories Multi/Split
Structure Type Brick 4 Sides
New Construction No
Construction Status Resale
Schools
Elementary Schools Teasley
Middle Schools Campbell
High Schools Campbell
Others
Senior Community no
Restrictions true
Tax ID 17088603950
Ownership Fee Simple
Financing no
Special Listing Condition None
Read Less
Want to know what your home might be worth? Contact us for a FREE valuation!

Our team is ready to help you sell your home for the highest possible price ASAP

Bought with Ansley Real Estate | Christie's International Real Estate







