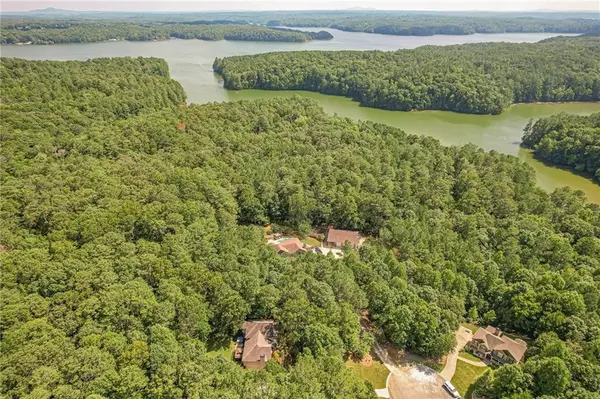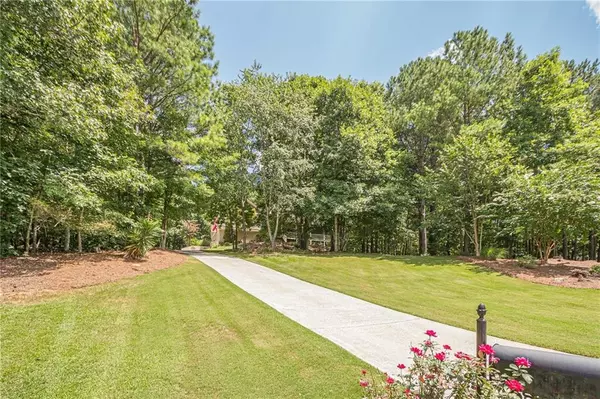$565,000
$575,000
1.7%For more information regarding the value of a property, please contact us for a free consultation.
415 Gray Fox DR Canton, GA 30114
4 Beds
3 Baths
3,663 SqFt
Key Details
Sold Price $565,000
Property Type Single Family Home
Sub Type Single Family Residence
Listing Status Sold
Purchase Type For Sale
Square Footage 3,663 sqft
Price per Sqft $154
Subdivision Fox Hills
MLS Listing ID 7438866
Sold Date 10/25/24
Style Craftsman
Bedrooms 4
Full Baths 3
Construction Status Resale
HOA Fees $145
HOA Y/N Yes
Originating Board First Multiple Listing Service
Year Built 2005
Annual Tax Amount $3,646
Tax Year 2023
Lot Size 0.900 Acres
Acres 0.9
Property Description
This meticulously maintained Craftsman home is nestled in a tranquil cul-de-sac and offers the perfect blend of luxury and practicality. Situated on nearly an acre, this 4BR/3BA home is just a short 5-minute walk from Sweetwater Cove on Lake Allatoona, making it a haven for hiking enthusiasts with miles of trails right at your doorstep. Enjoy serene sunsets from the wrap-around front porch or gaze at the abundance of deer from the back deck or screened porch. Two blueberry bushes on the property provide a large annual harvest! The main level features a versatile suite, complete with a living room, bedroom, screened porch, full bath, and laundry room, making it perfect for a large or multi-generational family. The great room is a true centerpiece, wired for surround sound, boasting a cathedral ceiling, hardwood floors, and a stacked stone fireplace. The spacious dining room, with its judges paneling, tray ceiling, and hardwood floors, sets the stage for elegant gatherings. The large kitchen is designed for both functionality and style, with an eat-in area, granite countertops, tiled floors, and a desk. Retreat to the expansive owner's suite featuring a cozy sitting area, double tray ceiling, and dual closets. The spa-like en suite bath includes a separate shower, whirlpool tub, double vanities, and tiled floors. Three additional spacious bedrooms will comfortably accommodate queen-sized beds. Finished exercise/game room in the basement and large 9 ft garage doors that will accommodate boat storage. New exterior paint in June 2024! Conveniently located minutes from both I75 and I575 making commuting or traveling easy. Don't miss this exceptional home!
Location
State GA
County Cherokee
Lake Name Allatoona
Rooms
Bedroom Description In-Law Floorplan,Oversized Master,Sitting Room
Other Rooms None
Basement Driveway Access, Exterior Entry, Finished, Interior Entry, Partial
Main Level Bedrooms 1
Dining Room Separate Dining Room
Interior
Interior Features Cathedral Ceiling(s), Disappearing Attic Stairs, Double Vanity, Entrance Foyer, High Ceilings 9 ft Main, High Ceilings 9 ft Upper, High Speed Internet, His and Hers Closets, Tray Ceiling(s), Walk-In Closet(s)
Heating Central, Electric, Heat Pump
Cooling Ceiling Fan(s), Central Air
Flooring Carpet, Ceramic Tile, Hardwood
Fireplaces Number 1
Fireplaces Type Gas Starter, Great Room, Masonry
Window Features Double Pane Windows
Appliance Dishwasher, Electric Range, Electric Water Heater, ENERGY STAR Qualified Appliances, Microwave, Self Cleaning Oven
Laundry Laundry Room, Main Level, Mud Room
Exterior
Exterior Feature Private Yard
Parking Features Attached, Garage, Garage Door Opener, Garage Faces Side
Garage Spaces 2.0
Fence None
Pool None
Community Features Homeowners Assoc, Street Lights
Utilities Available Cable Available, Electricity Available, Phone Available, Underground Utilities, Water Available
Waterfront Description None
View Trees/Woods
Roof Type Composition
Street Surface Paved
Accessibility None
Handicap Access None
Porch Covered, Deck, Front Porch, Patio, Rear Porch, Screened, Wrap Around
Private Pool false
Building
Lot Description Back Yard, Cul-De-Sac, Front Yard, Landscaped, Private, Wooded
Story Three Or More
Foundation Concrete Perimeter
Sewer Septic Tank
Water Public
Architectural Style Craftsman
Level or Stories Three Or More
Structure Type Cement Siding,Stone
New Construction No
Construction Status Resale
Schools
Elementary Schools J. Knox
Middle Schools Teasley
High Schools Cherokee
Others
Senior Community no
Restrictions false
Tax ID 21N07A 072
Ownership Fee Simple
Acceptable Financing Cash, Conventional, FHA, VA Loan
Listing Terms Cash, Conventional, FHA, VA Loan
Financing no
Special Listing Condition None
Read Less
Want to know what your home might be worth? Contact us for a FREE valuation!

Our team is ready to help you sell your home for the highest possible price ASAP

Bought with Atlanta Fine Homes Sotheby's International






