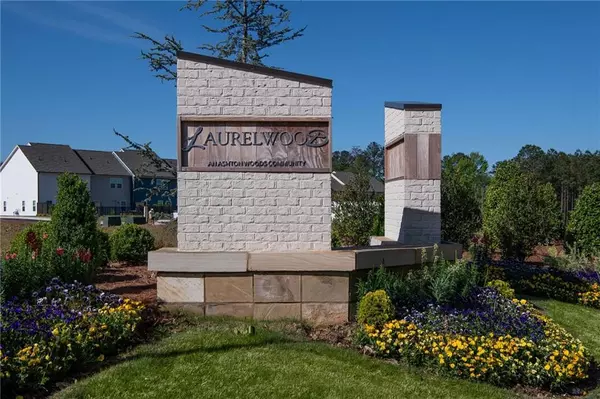$319,000
$339,900
6.1%For more information regarding the value of a property, please contact us for a free consultation.
6637 Wyndale DR Douglasville, GA 30135
3 Beds
2.5 Baths
1,801 SqFt
Key Details
Sold Price $319,000
Property Type Townhouse
Sub Type Townhouse
Listing Status Sold
Purchase Type For Sale
Square Footage 1,801 sqft
Price per Sqft $177
Subdivision Laurelwood
MLS Listing ID 7458305
Sold Date 10/29/24
Style Townhouse
Bedrooms 3
Full Baths 2
Half Baths 1
Construction Status New Construction
HOA Fees $150
HOA Y/N Yes
Originating Board First Multiple Listing Service
Year Built 2024
Tax Year 2023
Property Description
Experience the distinct charm of this exceptional community, ideally positioned adjacent to Arbor Place Mall and the Douglasville Pavilion. Take full advantage of the amenities, including a dog park, pool & cabana, and seamless access to a variety of shops and restaurants.
Your meticulously crafted home, featuring the Ashton Woods' Harmony Design Collection, exudes a unique elegance. The Marigold Plan boasts an open concept main floor, highlighted by a gourmet kitchen equipped with modern stainless-steel appliances and a spacious island—ideal for culinary exploration and entertaining guests. Seamlessly connected to the dining room and family room creating a warm and inviting atmosphere. This well-designed layout has 3 bedrooms and 2.5 baths, offering ample space for relaxation. Journey upstairs to discover the expansive Primary Suite, complete with a generous walk-in closet and an elegant bathroom featuring a double vanity. The second floor also accommodates two additional bedrooms, a full bath, and a convenient walk-in laundry room, ensuring effortless living at every turn.
This home has a projected delivery date of September/October 2024. For further details and information on current promotions, please contact an onsite Community Sales Manager.
Please note that renderings are for illustrative purposes, and photos may represent sample products of homes under construction. Actual exterior and interior selections may vary by homesite.
Location
State GA
County Douglas
Lake Name None
Rooms
Bedroom Description Oversized Master
Other Rooms Cabana
Basement None
Dining Room Open Concept
Interior
Interior Features Disappearing Attic Stairs, Double Vanity, High Ceilings 9 ft Main, Walk-In Closet(s)
Heating Central
Cooling Ceiling Fan(s), Central Air
Flooring Carpet, Laminate
Fireplaces Type None
Window Features Double Pane Windows
Appliance Dishwasher, Disposal, Electric Water Heater, ENERGY STAR Qualified Appliances, Gas Oven, Gas Range, Microwave
Laundry Laundry Room, Upper Level
Exterior
Exterior Feature Lighting, Rain Gutters
Parking Features Garage, Garage Faces Front, Level Driveway
Garage Spaces 2.0
Fence None
Pool None
Community Features Dog Park, Homeowners Assoc, Near Schools, Near Shopping, Near Trails/Greenway, Pool, Sidewalks, Street Lights
Utilities Available Cable Available, Electricity Available, Natural Gas Available, Phone Available, Sewer Available, Underground Utilities, Water Available
Waterfront Description None
View Trees/Woods, Other
Roof Type Shingle
Street Surface Asphalt
Accessibility None
Handicap Access None
Porch Patio
Private Pool false
Building
Lot Description Zero Lot Line
Story Two
Foundation Slab
Sewer Public Sewer
Water Public
Architectural Style Townhouse
Level or Stories Two
Structure Type HardiPlank Type
New Construction No
Construction Status New Construction
Schools
Elementary Schools Arbor Station
Middle Schools Chestnut Log
High Schools Chapel Hill
Others
Senior Community no
Restrictions true
Ownership Fee Simple
Acceptable Financing Cash, Conventional, FHA, VA Loan
Listing Terms Cash, Conventional, FHA, VA Loan
Financing yes
Special Listing Condition None
Read Less
Want to know what your home might be worth? Contact us for a FREE valuation!

Our team is ready to help you sell your home for the highest possible price ASAP

Bought with BHGRE Metro Brokers






