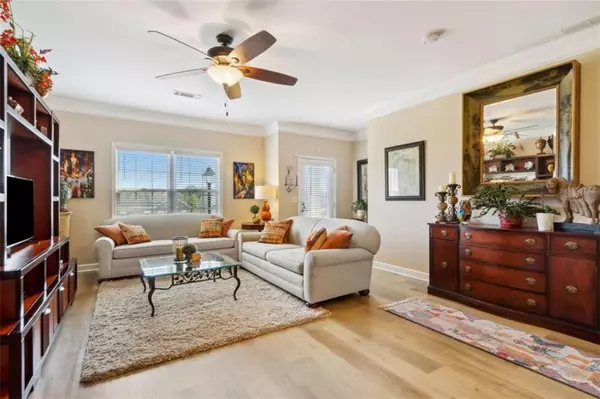$387,000
$389,000
0.5%For more information regarding the value of a property, please contact us for a free consultation.
525 Pringle DR Suwanee, GA 30024
3 Beds
2.5 Baths
1,742 Sqft Lot
Key Details
Sold Price $387,000
Property Type Townhouse
Sub Type Townhouse
Listing Status Sold
Purchase Type For Sale
Subdivision Stonecypher
MLS Listing ID 7469516
Sold Date 11/06/24
Style Craftsman,Townhouse
Bedrooms 3
Full Baths 2
Half Baths 1
Construction Status Resale
HOA Fees $2,744
HOA Y/N Yes
Originating Board First Multiple Listing Service
Year Built 2009
Annual Tax Amount $2,539
Tax Year 2023
Lot Size 1,742 Sqft
Acres 0.04
Property Description
Delightful move in ready 3-bedroom, 2.5-bathroom townhome offers a carefree lifestyle in the heart of Suwanee, with direct access to the Brushy Creek Greenway and within the sought-after North Gwinnett school district. The welcoming screened in porch is perfect for quiet reading or an afternoon wind down. The first floor open-concept design features a family room for entertainment and relaxation and gourmet kitchen including granite countertops, black appliances and a cozy dining area. The convenient half bath and both a coat closet and a storage closet make the main floor complete. Upstairs, the large primary bedroom features a balcony overlooking neighborhood greenspace, the perfect spot for your morning coffee. Ensuite bathroom offers double vanity, separate shower, and tub with new floor. Down the hall are two additional bedrooms plus renovated bathroom with new floor and vanity. New HVAC (2023), LVP flooring (2023), roof (2021), water heater (2021), oven & microwave (2021). Enjoy private access to the Brushy Creek Greenway, leading you to the library, Suwanee Town Center on Main, DeLay Nature Park, Play Town Suwanee, and Suwanee Town Center, where you can experience concerts, shopping, events, and more. HOA dues cover landscaping, exterior and roof of the townhome plus a community pool.
Location
State GA
County Gwinnett
Lake Name None
Rooms
Bedroom Description Split Bedroom Plan
Other Rooms None
Basement None
Dining Room Open Concept
Interior
Interior Features Double Vanity, Tray Ceiling(s), Walk-In Closet(s)
Heating Central, Electric
Cooling Ceiling Fan(s), Central Air
Flooring Carpet, Laminate
Fireplaces Type None
Window Features Double Pane Windows,Insulated Windows
Appliance Dishwasher, Electric Water Heater, Microwave, Refrigerator
Laundry In Hall, Upper Level
Exterior
Exterior Feature Balcony, Private Yard
Garage Attached, Garage, Garage Door Opener, Kitchen Level
Garage Spaces 1.0
Fence None
Pool None
Community Features Homeowners Assoc, Pool
Utilities Available Cable Available, Electricity Available, Phone Available, Sewer Available, Water Available
Waterfront Description None
View Park/Greenbelt
Roof Type Composition
Street Surface Asphalt
Accessibility None
Handicap Access None
Porch Deck, Screened
Total Parking Spaces 1
Private Pool false
Building
Lot Description Level, Private
Story Two
Foundation Slab
Sewer Public Sewer
Water Public
Architectural Style Craftsman, Townhouse
Level or Stories Two
Structure Type Cedar,Stone,Wood Siding
New Construction No
Construction Status Resale
Schools
Elementary Schools Roberts
Middle Schools North Gwinnett
High Schools North Gwinnett
Others
HOA Fee Include Maintenance Grounds,Maintenance Structure,Pest Control,Swim,Termite
Senior Community no
Restrictions true
Tax ID R7236 417
Ownership Fee Simple
Financing no
Special Listing Condition None
Read Less
Want to know what your home might be worth? Contact us for a FREE valuation!

Our team is ready to help you sell your home for the highest possible price ASAP

Bought with Virtual Properties Realty.com







