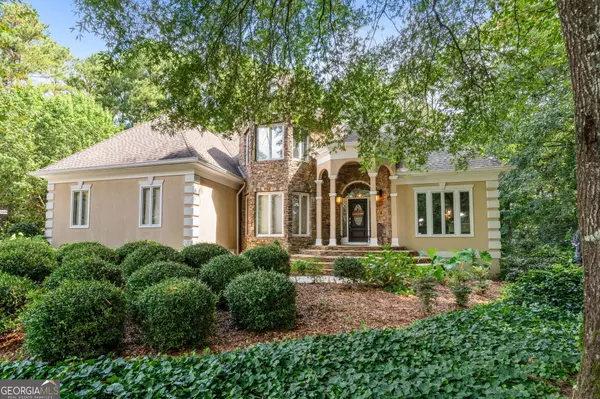Bought with Shane Travers • Orchard Brokerage, LLC
$575,000
$574,900
For more information regarding the value of a property, please contact us for a free consultation.
2898 Orchard WALK Jonesboro, GA 30236
5 Beds
4.5 Baths
5,029 SqFt
Key Details
Sold Price $575,000
Property Type Single Family Home
Sub Type Single Family Residence
Listing Status Sold
Purchase Type For Sale
Square Footage 5,029 sqft
Price per Sqft $114
Subdivision Spivey Orchard
MLS Listing ID 10382843
Sold Date 11/19/24
Style European,French Provincial,Other,Stone Frame,Traditional,Tudor
Bedrooms 5
Full Baths 4
Half Baths 1
Construction Status Resale
HOA Fees $740
HOA Y/N Yes
Year Built 1990
Annual Tax Amount $6,623
Tax Year 2023
Lot Size 1.000 Acres
Property Description
Introducing 2898 Orchard Walk, Jonesboro, GA: a custom-built executive home that represents an epitome of suburban luxury living, located a stone's throw from the serene Lake Spivey. This meticulously maintained property boasts a sophisticated exterior set against a perfectly manicured lawn, inviting a sense of grandeur upon arrival. The main level of the residence greets visitors with a grand foyer leading to an elegant parlor/office space. An oversized formal dining room offers a venue for stately dinners and gatherings. The great room, complemented by towering ceilings and abundant natural light, serves as the heart of the home, leading to a guest bathroom and laundry room for convenience. The eat-in kitchen is a chef's delight, complete with a large breakfast sunroom and breakfast bar, which spills into a primary suite featuring an oversized walk-in closet. The en suite bathroom showcases a giant walk-in steam shower, adding to the suite's luxurious allure. On the upper floor, find seclusion and comfort in 3 large guest bedrooms, each with its own ensuite bathroom and oversized closets, & laundry made convenient with access to a laundry chute. Descend to the terrace level to discover a recreation room perfect for lively evenings, a den for peaceful relaxation, and a home gym to meet all your fitness needs. Accommodations are rounded out with a large guest bedroom, a full bathroom, and ample space for a workshop and storage, including a dedicated pool/lawn equipment room. The fenced backyard is nothing short of a private oasis, featuring a covered deck, a dedicated gardening deck, and a covered patio. The in-ground pebbleTec pool is surrounded by lush landscaping, reflecting a verdant garden paradise that encourages relaxation and entertainment. Additionally, residents will appreciate the practicality of a 2-car garage, new HVAC systems with a lifetime warranty (as long as it is maintained by "CoolRay"), smart thermostats, security cameras for remote monitoring, and a recently replaced water heater. The architectural integrity of the home is safeguarded by a new 30 year roof installed just 10 years ago. Inside, the home is a symphony of marble tile floors, gleaming hardwood floors, fresh interior paint, stainless steel appliances, and an innovative floor plan designed for both privacy and social engagement. Community amenities include a pool, tennis court, and street lighting, enhancing the neighborhood's ambiance. Situated just minutes from Jonesboro and Stockbridge, as well as a bevy of restaurants, shopping, and recreational opportunities, this home also offers proximity to the Clayton County International Park, with its state-of-the-art aquatic park, recreation center, and extensive outdoor offerings. Experience the pinnacle of comfortable and stylish living at this Jonesboro gem, waiting to welcome you home.
Location
State GA
County Clayton
Rooms
Basement Bath Finished, Concrete, Daylight, Exterior Entry, Finished, Full, Interior Entry
Main Level Bedrooms 1
Interior
Interior Features Bookcases, Double Vanity, High Ceilings, Master On Main Level, Rear Stairs, Separate Shower, Tile Bath, Tray Ceiling(s), Vaulted Ceiling(s), Walk-In Closet(s), Whirlpool Bath
Heating Central
Cooling Central Air, Electric
Flooring Carpet, Hardwood, Tile
Fireplaces Number 2
Exterior
Exterior Feature Balcony, Dock, Garden, Sprinkler System
Garage Attached, Garage, Garage Door Opener, Kitchen Level, Parking Pad, Side/Rear Entrance
Garage Spaces 2.0
Fence Back Yard, Wood
Pool In Ground
Community Features Pool, Street Lights, Tennis Court(s)
Utilities Available Cable Available, Electricity Available, High Speed Internet, Natural Gas Available, Phone Available, Underground Utilities, Water Available
Roof Type Composition
Building
Story Two
Sewer Septic Tank
Level or Stories Two
Structure Type Balcony,Dock,Garden,Sprinkler System
Construction Status Resale
Schools
Elementary Schools Suder
Middle Schools Roberts
High Schools Jonesboro
Others
Financing FHA
Read Less
Want to know what your home might be worth? Contact us for a FREE valuation!

Our team is ready to help you sell your home for the highest possible price ASAP

© 2024 Georgia Multiple Listing Service. All Rights Reserved.







