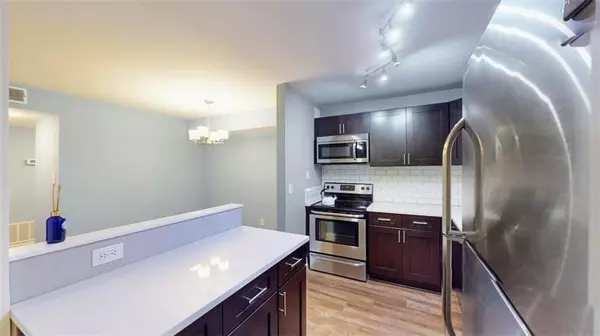$218,800
$213,900
2.3%For more information regarding the value of a property, please contact us for a free consultation.
362 Mcgill PL NE Atlanta, GA 30312
1 Bed
1 Bath
813 SqFt
Key Details
Sold Price $218,800
Property Type Condo
Sub Type Condominium
Listing Status Sold
Purchase Type For Sale
Square Footage 813 sqft
Price per Sqft $269
Subdivision Mcgill Place
MLS Listing ID 7429677
Sold Date 11/25/24
Style Other
Bedrooms 1
Full Baths 1
Construction Status Resale
HOA Fees $4,800
HOA Y/N Yes
Originating Board First Multiple Listing Service
Year Built 1987
Annual Tax Amount $1,040
Tax Year 2023
Lot Size 814 Sqft
Acres 0.0187
Property Description
Updated and Spacious in Old Fourth Ward! This 1/1 Ground Floor Corner Unit Condo features an open floorplan that's perfect for gathering with friends and family before taking advantage of this vibrant neighborhood and exploring nearby. The Fireside Living Room opens to a True Dining area then Kitchen. Whether whipping up lavish spreads or casual meals, cooking here will be a breeze with Ample Counter and Cabinet Space, Subway Tile Backsplash, and Stainless Steel Appliances. The Light-filled Bedroom provides space for a King Size Bed. A Full Bathroom and Side-by-Side Laundry Closet with Shelving complete the interior. Relax with a cup of coffee or evening drink of choice on your own Private, Wrap-around Covered Patio! During the warmer months, take advantage of a beautiful Community Pool, as well! This unit comes with an Assigned Parking Space and the community is gated as an added bonus! Conveniently Located to all Old Fourth Ward has to offer! Ponce City Market, the BeltLine, Krog Street Market, Inman Park, and more are only steps away! Easy Access to I-75/I-85.
Location
State GA
County Fulton
Lake Name None
Rooms
Bedroom Description Other
Other Rooms None
Basement None
Main Level Bedrooms 1
Dining Room Separate Dining Room
Interior
Interior Features Other
Heating Central
Cooling Central Air
Flooring Other
Fireplaces Number 1
Fireplaces Type Family Room
Window Features None
Appliance Dishwasher, Other
Laundry In Hall
Exterior
Exterior Feature None
Parking Features Assigned
Fence None
Pool In Ground
Community Features Other
Utilities Available Cable Available, Electricity Available, Other
Waterfront Description None
View City
Roof Type Other
Street Surface None
Accessibility None
Handicap Access None
Porch None
Total Parking Spaces 1
Private Pool false
Building
Lot Description Other
Story Three Or More
Foundation None
Sewer Public Sewer
Water Public
Architectural Style Other
Level or Stories Three Or More
Structure Type Other
New Construction No
Construction Status Resale
Schools
Elementary Schools Hope-Hill
Middle Schools David T Howard
High Schools Midtown
Others
Senior Community no
Restrictions true
Tax ID 14 004700110565
Ownership Condominium
Financing yes
Special Listing Condition None
Read Less
Want to know what your home might be worth? Contact us for a FREE valuation!

Our team is ready to help you sell your home for the highest possible price ASAP

Bought with Coldwell Banker Realty







