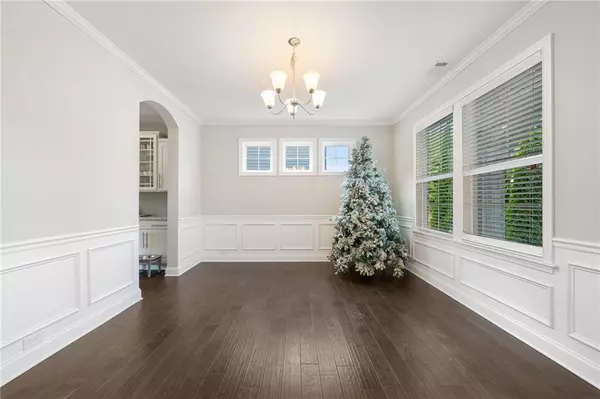$700,000
$700,000
For more information regarding the value of a property, please contact us for a free consultation.
5157 Elkins LN NW Acworth, GA 30101
5 Beds
3.5 Baths
4,325 SqFt
Key Details
Sold Price $700,000
Property Type Single Family Home
Sub Type Single Family Residence
Listing Status Sold
Purchase Type For Sale
Square Footage 4,325 sqft
Price per Sqft $161
Subdivision West Oaks
MLS Listing ID 7443309
Sold Date 11/27/24
Style Craftsman,Traditional
Bedrooms 5
Full Baths 3
Half Baths 1
Construction Status Resale
HOA Y/N Yes
Originating Board First Multiple Listing Service
Year Built 2018
Annual Tax Amount $7,297
Tax Year 2023
Lot Size 0.269 Acres
Acres 0.269
Property Description
Luxury Living at Its Finest! Step into this upgraded gem where elegance and comfort collide. Nestled close to the serene Allatoona Lake, this home boasts an array of luxurious features and modern amenities that are sure to captivate. From the moment you enter, you'll be greeted by hardwood floors that flow seamlessly throughout the main level, complemented by a striking stone fireplace that reaches the ceiling. The gourmet kitchen is a chef's dream with quartz countertops, sleek glass-front cabinets, a five-burner gas stove, and a spacious butler's pantry. The meticulous attention to detail extends beyond the interior, with wrought iron banister spindles adding a touch of sophistication to the staircase. Enjoy the perks of having all the premium finishes of the original model home, plus a few extras! Outside, the fenced-in backyard provides a private retreat perfect for entertaining, relaxing, or simply enjoying the outdoors. And with proximity to Allatoona Lake and access to outstanding schools, this home offers not just luxury but also convenience and community. Come experience this exquisite home and envision your new lifestyle—it's all here waiting for you!
Location
State GA
County Cobb
Lake Name None
Rooms
Bedroom Description Oversized Master,Sitting Room
Other Rooms None
Basement None
Dining Room Butlers Pantry, Separate Dining Room
Interior
Interior Features Cathedral Ceiling(s), Central Vacuum, Double Vanity, Entrance Foyer, High Ceilings 9 ft Main, His and Hers Closets, Tray Ceiling(s), Walk-In Closet(s)
Heating Central, Forced Air, Natural Gas, Zoned
Cooling Ceiling Fan(s), Central Air, Zoned
Flooring Carpet, Ceramic Tile, Hardwood
Fireplaces Number 1
Fireplaces Type Gas Log, Living Room
Window Features Insulated Windows,Shutters
Appliance Dishwasher, Disposal, ENERGY STAR Qualified Appliances, Gas Cooktop, Gas Oven, Gas Water Heater, Microwave, Range Hood, Self Cleaning Oven
Laundry Laundry Room, Upper Level
Exterior
Exterior Feature Private Yard, Rain Gutters
Parking Features Garage, Garage Door Opener, Garage Faces Side, Kitchen Level, Level Driveway
Garage Spaces 2.0
Fence Back Yard, Fenced, Privacy, Wood
Pool None
Community Features Homeowners Assoc, Near Shopping, Restaurant, Sidewalks, Street Lights
Utilities Available Cable Available, Electricity Available, Natural Gas Available, Phone Available, Sewer Available, Underground Utilities, Water Available
Waterfront Description None
View Rural
Roof Type Composition,Shingle
Street Surface Asphalt,Paved
Accessibility None
Handicap Access None
Porch Front Porch, Patio
Private Pool false
Building
Lot Description Back Yard, Corner Lot, Front Yard, Landscaped, Level
Story Two
Foundation Slab
Sewer Public Sewer
Water Public
Architectural Style Craftsman, Traditional
Level or Stories Two
Structure Type Brick Front,Cement Siding
New Construction No
Construction Status Resale
Schools
Elementary Schools Pickett'S Mill
Middle Schools Durham
High Schools Allatoona
Others
Senior Community no
Restrictions false
Tax ID 20019501500
Special Listing Condition None
Read Less
Want to know what your home might be worth? Contact us for a FREE valuation!

Our team is ready to help you sell your home for the highest possible price ASAP

Bought with IMMI Realty Group, LLC






