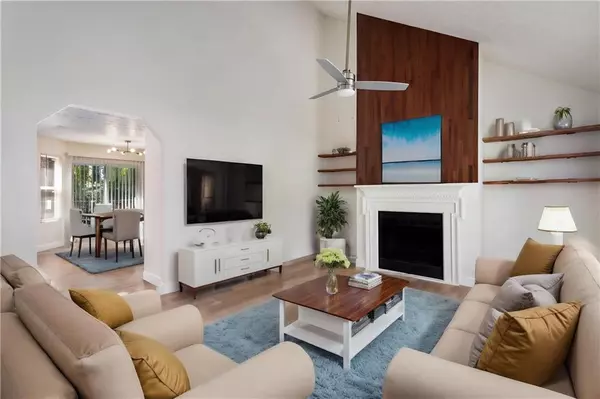$265,000
$275,000
3.6%For more information regarding the value of a property, please contact us for a free consultation.
5566 Downs WAY Lithonia, GA 30058
4 Beds
2 Baths
1,635 SqFt
Key Details
Sold Price $265,000
Property Type Single Family Home
Sub Type Single Family Residence
Listing Status Sold
Purchase Type For Sale
Square Footage 1,635 sqft
Price per Sqft $162
Subdivision Panola Downs
MLS Listing ID 7454435
Sold Date 12/04/24
Style Traditional
Bedrooms 4
Full Baths 2
Construction Status Resale
HOA Y/N No
Originating Board First Multiple Listing Service
Year Built 1989
Annual Tax Amount $1,709
Tax Year 2023
Lot Size 8,712 Sqft
Acres 0.2
Property Description
Remodeled home with new kitchen shaker white cabinets, quartz countertop, features backsplash and all stainless steel appliances. New LVP flooring throughout main floor and master bedroom suite. Family room features a feature fireplace and floating shelving. Large master bedroom suite features a beautiful accent wall. Large master closet. Update master bathroom with tile standing shower. Large deck for great entertainment. Bonus bedroom on main floor. Other bedrooms upstairs with its own bathroom upstairs. Large fenced backyard, great for family pets! Minutes from your local shopping center! No HOA!
Location
State GA
County Dekalb
Lake Name None
Rooms
Bedroom Description Master on Main
Other Rooms None
Basement Crawl Space
Main Level Bedrooms 2
Dining Room None
Interior
Interior Features High Ceilings 9 ft Main, Walk-In Closet(s)
Heating Forced Air, Natural Gas
Cooling Ceiling Fan(s), Central Air
Flooring Luxury Vinyl, Carpet
Fireplaces Number 1
Fireplaces Type Gas Log
Window Features Double Pane Windows
Appliance Dishwasher, Electric Range, Refrigerator, Gas Water Heater, Microwave
Laundry Common Area, Laundry Room
Exterior
Exterior Feature None
Parking Features Parking Pad
Fence Back Yard
Pool None
Community Features None
Utilities Available Electricity Available, Water Available
Waterfront Description None
View Other
Roof Type Composition
Street Surface None
Accessibility None
Handicap Access None
Porch Deck, Front Porch
Private Pool false
Building
Lot Description Private, Back Yard
Story Two
Foundation Block
Sewer Public Sewer
Water Public
Architectural Style Traditional
Level or Stories Two
Structure Type Wood Siding
New Construction No
Construction Status Resale
Schools
Elementary Schools Panola Way
Middle Schools Miller Grove
High Schools Miller Grove
Others
Senior Community no
Restrictions false
Tax ID 16 059 01 380
Special Listing Condition None
Read Less
Want to know what your home might be worth? Contact us for a FREE valuation!

Our team is ready to help you sell your home for the highest possible price ASAP

Bought with Maximum One Executive Realtors






