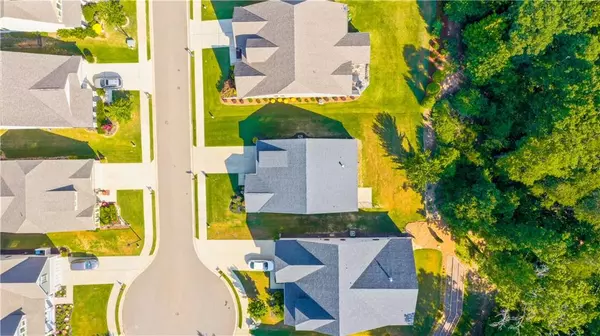$470,000
$475,000
1.1%For more information regarding the value of a property, please contact us for a free consultation.
357 Woodridge PASS Canton, GA 30114
3 Beds
2 Baths
1,665 SqFt
Key Details
Sold Price $470,000
Property Type Single Family Home
Sub Type Single Family Residence
Listing Status Sold
Purchase Type For Sale
Square Footage 1,665 sqft
Price per Sqft $282
Subdivision Laurel Canyon
MLS Listing ID 7421440
Sold Date 12/06/24
Style Bungalow,Craftsman,Ranch
Bedrooms 3
Full Baths 2
Construction Status Resale
HOA Fees $254
HOA Y/N Yes
Originating Board First Multiple Listing Service
Year Built 2018
Annual Tax Amount $3,973
Tax Year 2023
Lot Size 10,454 Sqft
Acres 0.24
Property Description
A major opportunity on a stunning ranch has just been presented to you! Keep reading! Step into this charming one-story home, built in 2018, where modern convenience meets timeless elegance. Located in a serene Canton neighborhood, this stunning residence offers the perfect blend of comfort and style!! This open floor plan that seamlessly combines the living, dining, and kitchen areas. Natural light floods the space, creating a warm and inviting atmosphere. The living area features e soft, natural grey tones throughout the home provide a calming backdrop. The kitchen boasts beautiful granite countertops, sleek cabinetry, and stainless steel appliances. Whether you're preparing a quick breakfast or hosting a dinner party, this kitchen is equipped to handle it all. The home offers three bedrooms, each designed to be a tranquil haven. The master suite is a true retreat, featuring a spacious layout, a walk-in closet, and an en-suite bathroom with luxurious fixtures. The additional bedrooms are equally inviting, with ample closet space and easy access to the full and half baths. One of the standout features of this home is its exceptional lighting. Thoughtfully placed fixtures and an abundance of windows ensure that every room is bright and airy, enhancing the home's open and spacious feel. Outside, the home continues to impress with its well-maintained yard and charming curb appeal. The backyard offers plenty of space for outdoor activities or simply soaking up the sun. This Canton gem is more than just a house; it's a place where memories are made and cherished. With its thoughtful design, and modern amenities, it's the perfect place to call home. Don't miss your chance to experience the charm and elegance of this beautiful home. Schedule your private tour today and see for yourself all that this wonderful property has to offer.
Location
State GA
County Cherokee
Lake Name None
Rooms
Bedroom Description Master on Main,Oversized Master
Other Rooms None
Basement None
Main Level Bedrooms 3
Dining Room Great Room, Open Concept
Interior
Interior Features Crown Molding, Entrance Foyer, High Ceilings 10 ft Lower, Walk-In Closet(s)
Heating Central, Forced Air, Natural Gas
Cooling Central Air
Flooring Hardwood
Fireplaces Number 1
Fireplaces Type Electric
Window Features Aluminum Frames
Appliance Dishwasher, Disposal, Double Oven, Electric Cooktop, Microwave
Laundry In Hall, Laundry Room
Exterior
Exterior Feature Private Yard, Other
Parking Features Garage
Garage Spaces 2.0
Fence None
Pool None
Community Features Clubhouse, Country Club, Dog Park, Fitness Center, Golf, Homeowners Assoc, Near Shopping, Playground, Pool, Sidewalks, Tennis Court(s)
Utilities Available Cable Available, Electricity Available, Natural Gas Available
Waterfront Description None
View Neighborhood, Trees/Woods
Roof Type Composition,Shingle
Street Surface Asphalt
Accessibility None
Handicap Access None
Porch Front Porch
Private Pool false
Building
Lot Description Back Yard, Front Yard
Story One
Foundation Slab
Sewer Public Sewer
Water Public
Architectural Style Bungalow, Craftsman, Ranch
Level or Stories One
Structure Type HardiPlank Type,Shingle Siding,Stone
New Construction No
Construction Status Resale
Schools
Elementary Schools R.M. Moore
Middle Schools Teasley
High Schools Cherokee
Others
Senior Community no
Restrictions true
Tax ID 14N10C 075
Ownership Fee Simple
Special Listing Condition None
Read Less
Want to know what your home might be worth? Contact us for a FREE valuation!

Our team is ready to help you sell your home for the highest possible price ASAP

Bought with Keller Williams Realty Northwest, LLC.






