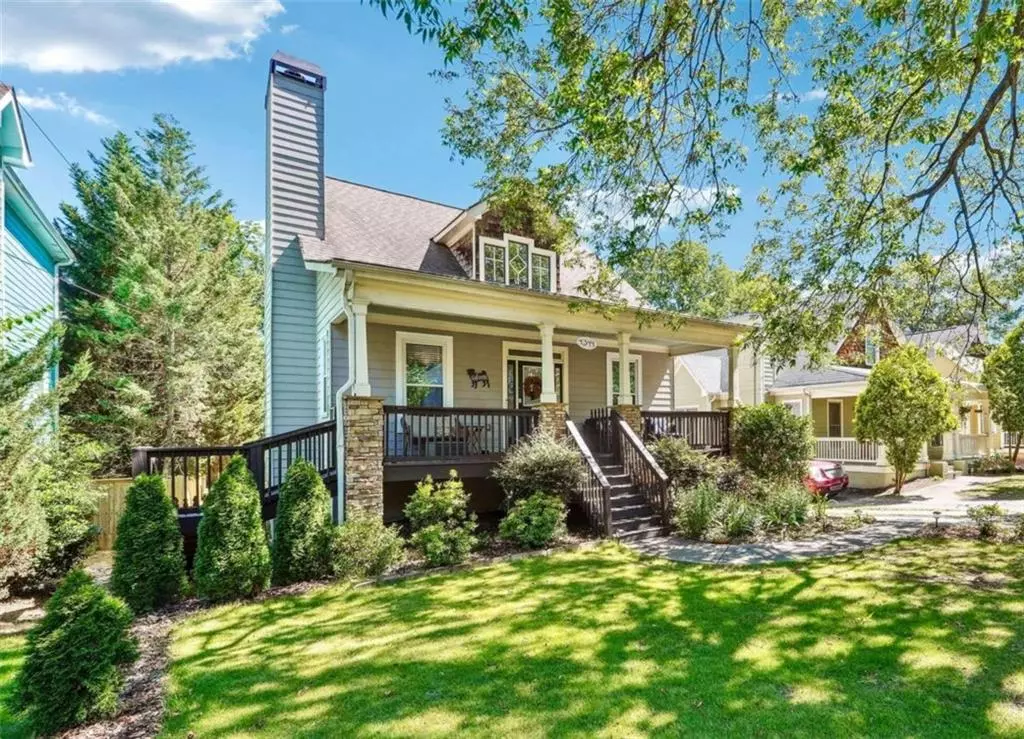$500,000
$524,900
4.7%For more information regarding the value of a property, please contact us for a free consultation.
1311 Walker East Point, GA 30344
3 Beds
3 Baths
1,996 SqFt
Key Details
Sold Price $500,000
Property Type Single Family Home
Sub Type Single Family Residence
Listing Status Sold
Purchase Type For Sale
Square Footage 1,996 sqft
Price per Sqft $250
Subdivision Egan Park
MLS Listing ID 7465536
Sold Date 12/06/24
Style Traditional
Bedrooms 3
Full Baths 3
Construction Status Resale
HOA Y/N No
Originating Board First Multiple Listing Service
Year Built 2005
Annual Tax Amount $6,884
Tax Year 2022
Lot Size 10,018 Sqft
Acres 0.23
Property Description
Incredible Location... Welcome to Egan Park! This 3 bedroom home is perfectly situated near Woodward Academy and just minutes from the Airport. Step inside to find white wainscoting, elegant crown and floor molding throughout, and wood-like flooring across the spacious main level with lots of natural light. Kitchen with granite countertops, stainless steel appliances, and tons of cabinet space. The main level also features 2 nice sized secondary bedrooms. Upstairs is a Spacious, Private Owners Suite and you will definitely fall in love with the incredible $40,000 renovation work done by Limitless Renovation in the Owner's Suite Bathroom. This spa-like bathroom is stunning in every way! The finished basement provides additional living space, complete with a full bathroom, a bonus room, and a second living area with a fireplace, perfect for a guest suite, man cave or entertainment area. For maintenance piece of mind both HVAC's are less than 2 years old and the Seller had all the windows in the home replaced. Outside, you'll enjoy a level, fenced backyard, a large front porch and back porch perfect for outdoor entertaining and an electric gate leading to ample parking AND a 2 car garage. This is an exceptional home, schedule your private showing today!
Location
State GA
County Fulton
Lake Name None
Rooms
Bedroom Description Oversized Master
Other Rooms None
Basement Exterior Entry, Finished, Finished Bath, Interior Entry, Walk-Out Access
Main Level Bedrooms 2
Dining Room None
Interior
Interior Features Double Vanity, High Ceilings, High Ceilings 9 ft Lower, High Ceilings 9 ft Main, High Ceilings 9 ft Upper, Vaulted Ceiling(s), Walk-In Closet(s)
Heating Forced Air, Natural Gas
Cooling Ceiling Fan(s), Central Air, Gas
Flooring Other
Fireplaces Number 2
Fireplaces Type Basement, Family Room, Gas Log, Gas Starter
Window Features None
Appliance Dishwasher, Disposal, Microwave
Laundry Laundry Closet, Laundry Room
Exterior
Exterior Feature Other
Parking Features Attached, Garage, Garage Door Opener, Garage Faces Rear
Garage Spaces 2.0
Fence Fenced
Pool None
Community Features Near Public Transport, Near Shopping, Park, Street Lights
Utilities Available Cable Available
Waterfront Description None
View Other
Roof Type Composition
Street Surface Asphalt
Accessibility None
Handicap Access None
Porch Deck, Patio
Private Pool false
Building
Lot Description Level
Story Two
Foundation Slab
Sewer Public Sewer
Water Public
Architectural Style Traditional
Level or Stories Two
Structure Type Other
New Construction No
Construction Status Resale
Schools
Elementary Schools Parklane
Middle Schools Paul D. West
High Schools Tri-Cities
Others
Senior Community no
Restrictions false
Tax ID 14 013000050538
Ownership Fee Simple
Financing no
Special Listing Condition None
Read Less
Want to know what your home might be worth? Contact us for a FREE valuation!

Our team is ready to help you sell your home for the highest possible price ASAP

Bought with Keller Williams Rlty, First Atlanta







